Creative Shower Layouts for Limited Bathroom Space
Designing a small bathroom shower requires careful planning to maximize space while maintaining functionality and aesthetic appeal. Effective layouts can significantly improve the usability of limited space, making a compact bathroom feel more open and comfortable. Various configurations, from corner showers to walk-in designs, offer options to suit different preferences and spatial constraints.
Corner showers utilize often underused space in small bathrooms, fitting neatly into corners to free up more room for other fixtures. They typically feature a quadrant or neo-angle design, which helps in creating a streamlined look while providing ample showering area.
Walk-in showers are popular for small bathrooms due to their open design and ease of access. They eliminate the need for doors or curtains, making the space feel larger and more inviting. Frameless glass enclosures are commonly used to enhance the sense of openness.
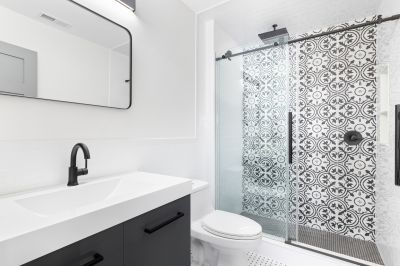
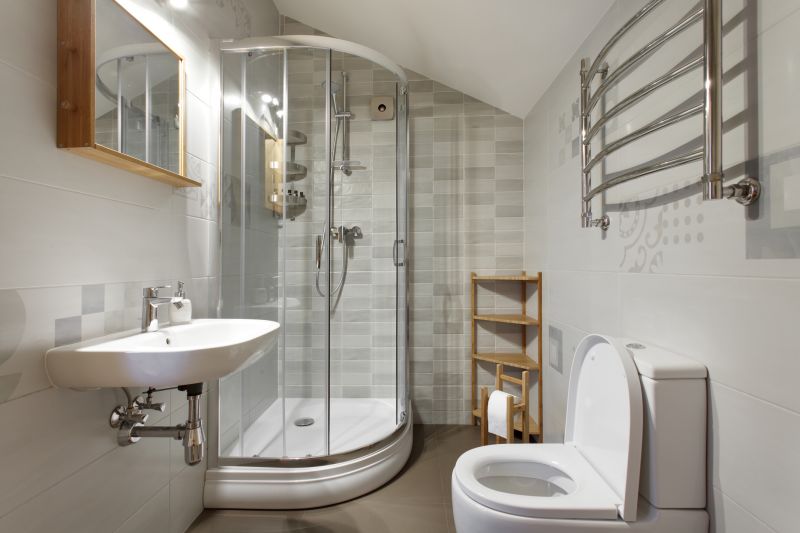
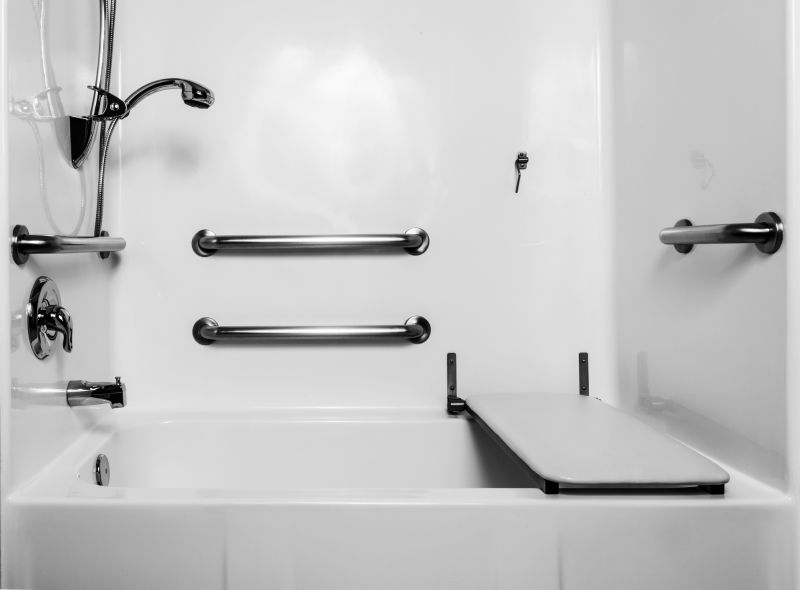
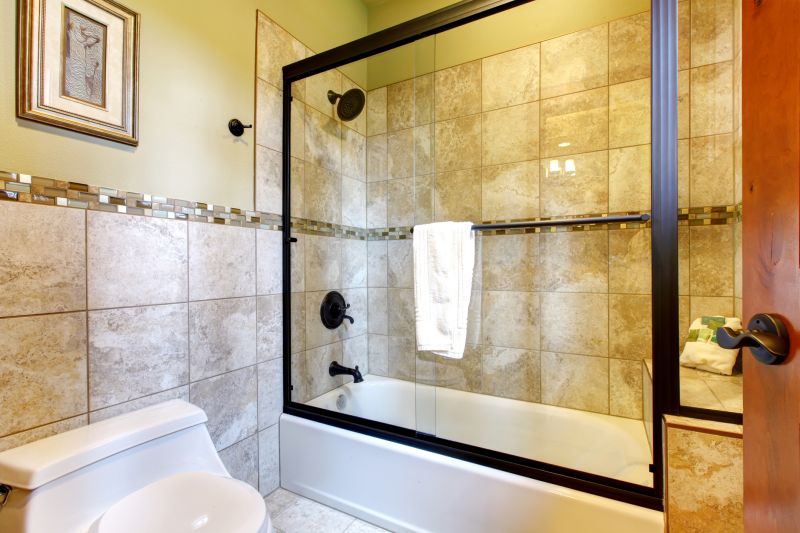
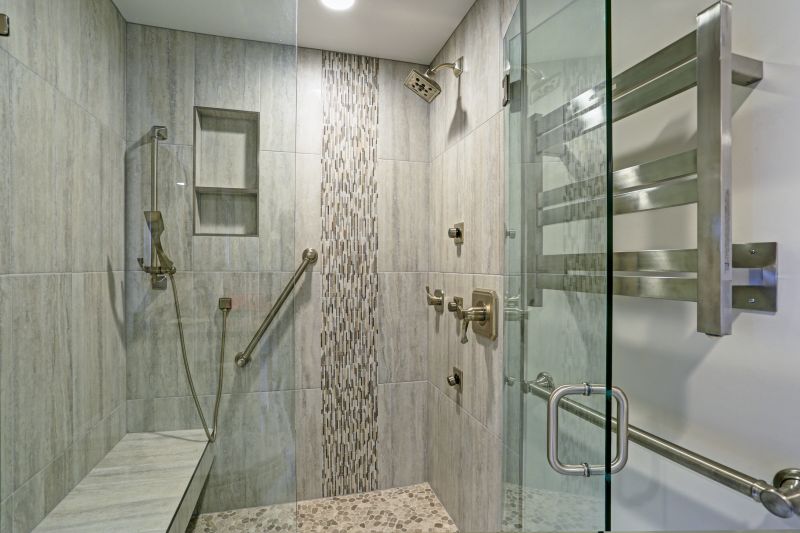
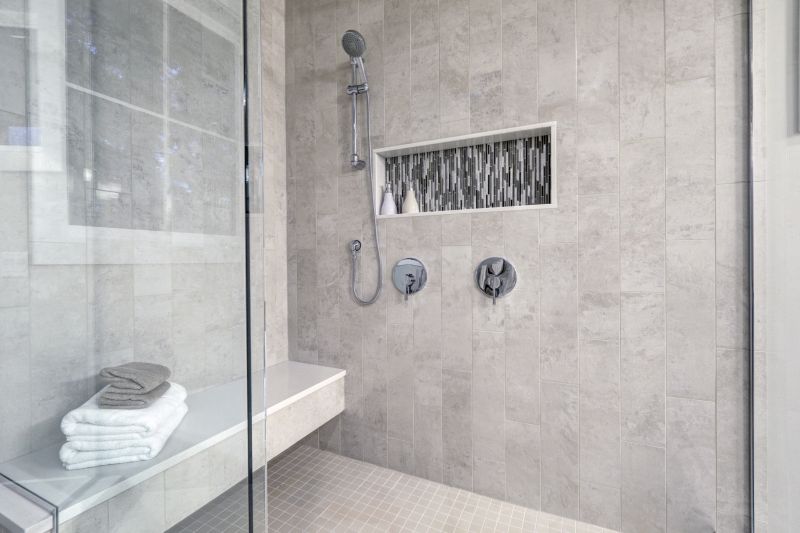
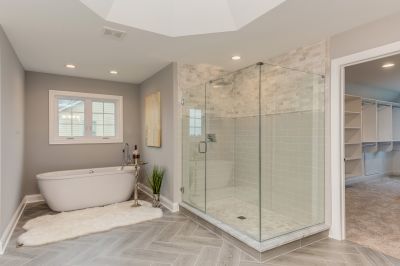

Optimizing space in small bathrooms involves strategic placement of fixtures and thoughtful selection of shower components. Compact shower enclosures, such as sliding or bi-fold doors, help prevent door swing issues in tight spaces. Incorporating built-in niches or shelves reduces clutter and keeps essentials within easy reach. Additionally, choosing lighter colors and transparent glass can create an illusion of more space, making the bathroom feel larger and less cramped.
| Layout Type | Advantages |
|---|---|
| Corner Shower | Maximizes corner space, creates a sleek look |
| Walk-In Shower | Provides accessibility and an open feel |
| Neo-Angle Shower | Fits into awkward corners, saves space |
| Shower with Sliding Doors | Eliminates door swing, saves room |
| Shower with Built-In Storage | Reduces clutter, enhances organization |
| Glass Enclosures | Creates a seamless, spacious appearance |
| Compact Shower with Bench | Adds comfort without taking up extra space |
| Multi-Function Showerheads | Enhances shower experience in small areas |
Designing small bathroom showers involves balancing functionality with aesthetics. Choosing the right layout can dramatically improve usability, making daily routines more comfortable. Innovative solutions like multi-functional fixtures and space-efficient storage options ensure that every inch is utilized effectively. Proper lighting, reflective surfaces, and thoughtful color choices further enhance the perception of space, transforming compact bathrooms into practical and stylish environments.
Incorporating modern design elements can elevate small bathroom showers, making them appear more spacious and inviting. Frameless glass panels, for example, eliminate visual barriers, opening up the room. Clear glass doors and light-colored tiles reflect light and create a bright, airy atmosphere. Custom niches and shelves can be designed to blend seamlessly with the shower enclosure, providing storage without cluttering the space.


